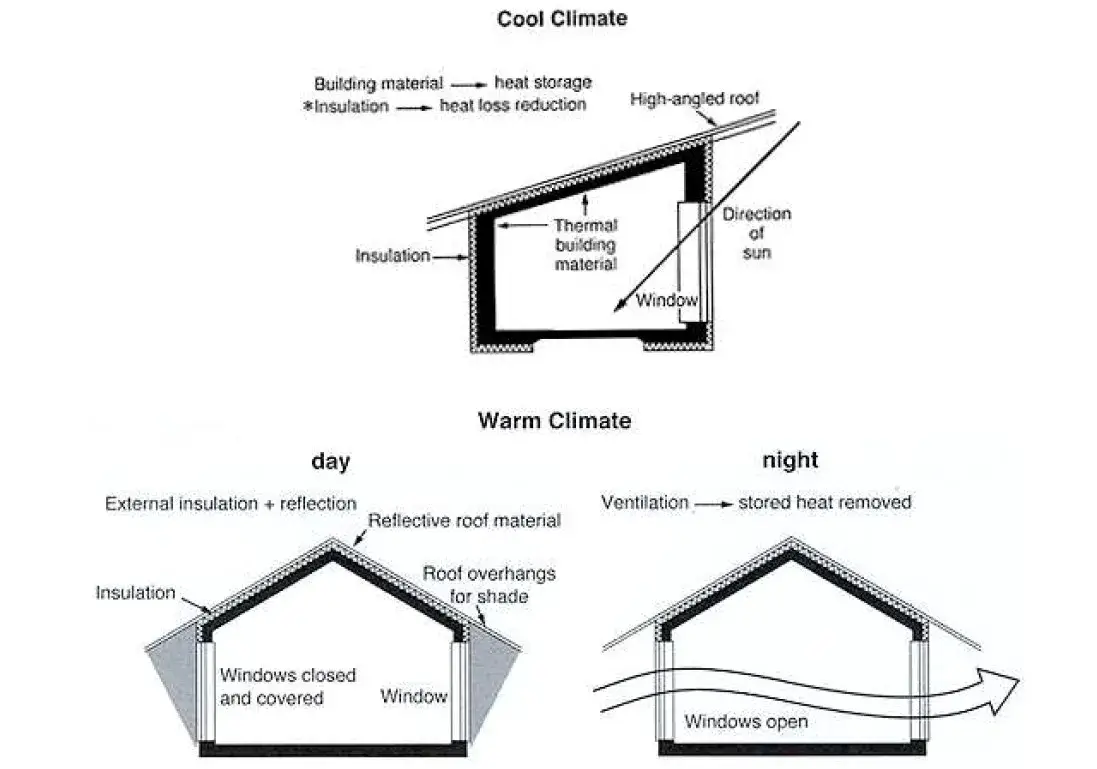The Diagrams Below Show Some House Design Principles for Cool and Warm Climates. Summarise the Information by Selecting and Reporting the Main Features and Making Comparisons Where Relevant.

At first, we see the buildings’ materials are insulted, and the roof has a high angle for the sun rays to come in through large windows in the cool-season structure. All the structure is internally thermalized, so there is no escape from heat, and thus, it maintains inner warmth.
Also, Read The Diagram Below Shows the Process of Using Water to Produce
If we study in-depth, we realize that the roof has reflective material on the roof, and the widow has a canopy-like structure that produces a shade, which in turn does not allow direct sunlight to enter into the structure; thus, in the daytime, the unit maintains its cool. However, in the night, the large windows always cross ventilation when left open, and that keeps the house airy and cool in the night.
Overall, the residence structure is intellectually built with a design that keeps the unit cool in dry weather with enough ventilation and warmth during cool seasons.
Follow Us On ieltsdata Facebook Page For More Updates