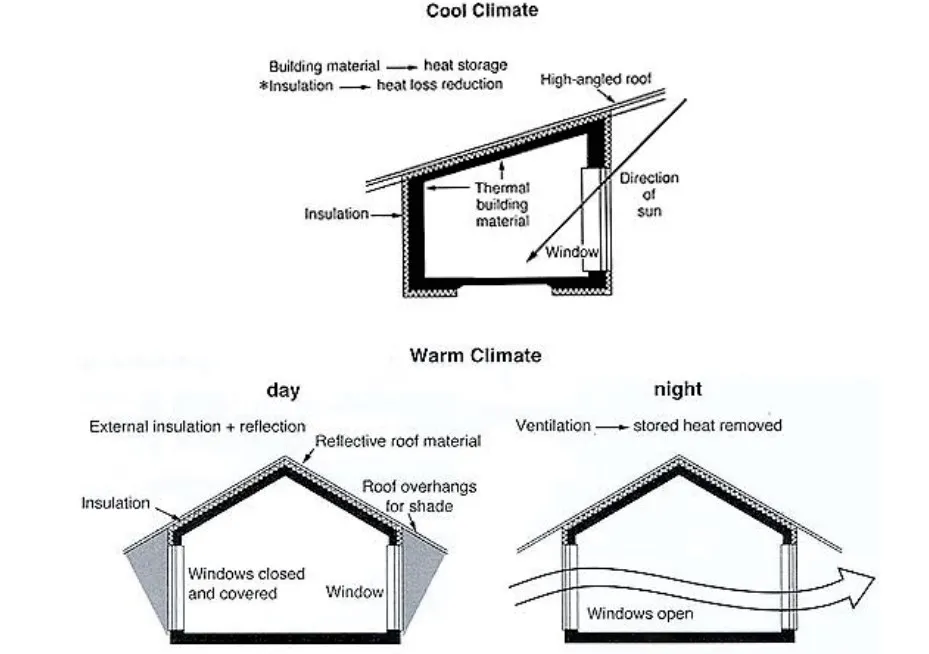The Diagrams Below Show Some Principles of House Design for Cool and For Warm Climates. Summarise the Information by Selecting and Reporting the Main Features, and Make Comparisons Where Relevant.
The diagrams show the principal of house designs for cool and warm climates. There are three diagrams given for house designs. One is for a cool climate, and the other is for a warm one.
First of all, the shape of roofs is slant from a high angle in house designs of cool climates. At the same time, house designs for warm climates have two-sided slant roofs made of reflective material. In a cold climate, houses are built with thermal building material, which stores heat. Moreover, insulation is installed to reduce heat loss. At the same time, we were confused about houses for Metro Station. Without that, it is not our cup of tea, but platter on with decided to do it in our own climate and have insulation on top only, which helps to remove stored heat from houses.
In addition, houses in cool climates have only one window, which is placed towards the direction of the sun. Oppositely, houses in hot climates have two windows on two sides of houses. These windows are closed and covered during day time and opened in the evening to pass out stored heat from inside of houses and fresh air from outside.
Overall it is clearly seen that the houses’ designs are well designed and suitable according to both climates, summer and winter.
Follow Us on IELTSDATA Twitter
